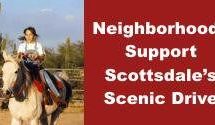August 1, 2017
Plan Graphics Courtesy of Desert Discovery Center Scottsdale
Click on the links below to view graphics that were included as part of the Desert Edge plan that was submitted to the Scottsdale City Council.
Desert Edge – Pavilion
Pavilion (PDF)
Desert Edge – The Commons
The Commons (PDF)
Desert Edge – View from Equestrian Bypass Trail
View from Equestrian Bypass Trail (PDF)
Desert Edge – View from 104th Street & Bell Road
View from 104th St & Bell (PDF)
Desert Edge – Architectural Typography
Architectural Typography (PDF)
Desert Edge – Site Plan
Overall Site Plan (PDF)
Desert Edge – Overall Floor Plan
Overall Floor Plan (PDF)
Related Articles & Websites
Article: Desert Edge: DDCS Submits Plan to Scottsdale City Council
Website: Desert Discovery Center Scottsdale, www.ScottsdaleDesertCenter.com
The Peak Welcomes Your Comment
GPPA Membership Make a Donation to GPPA Peak Advertisements & Advertorials



























Recent Comments